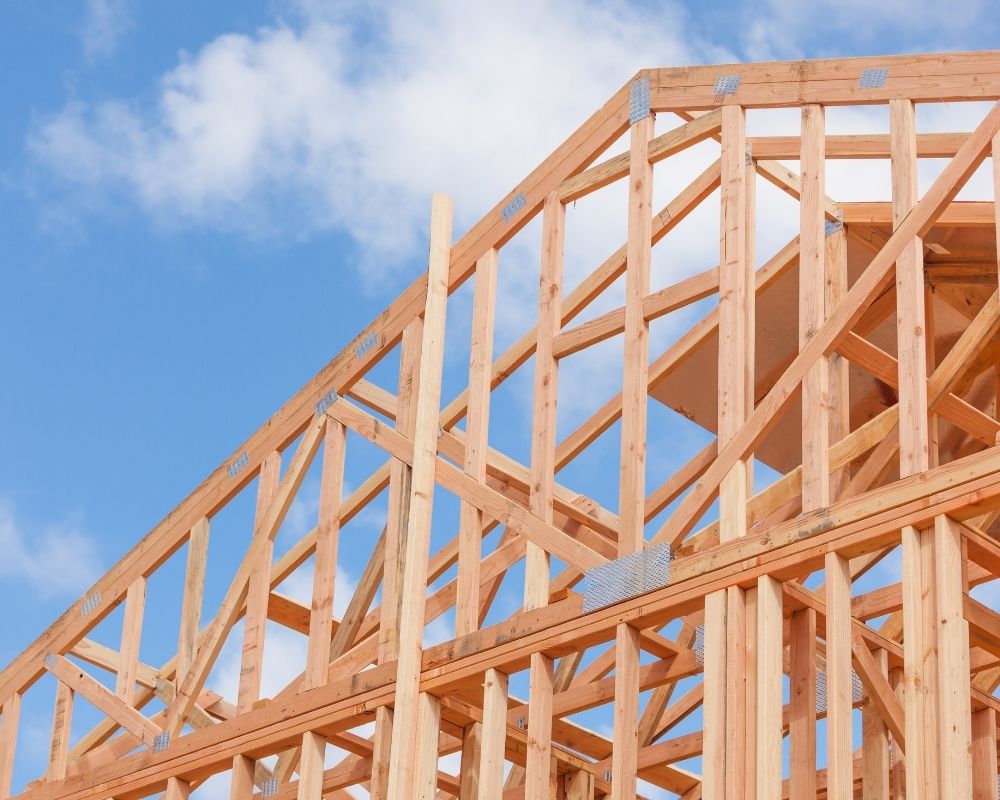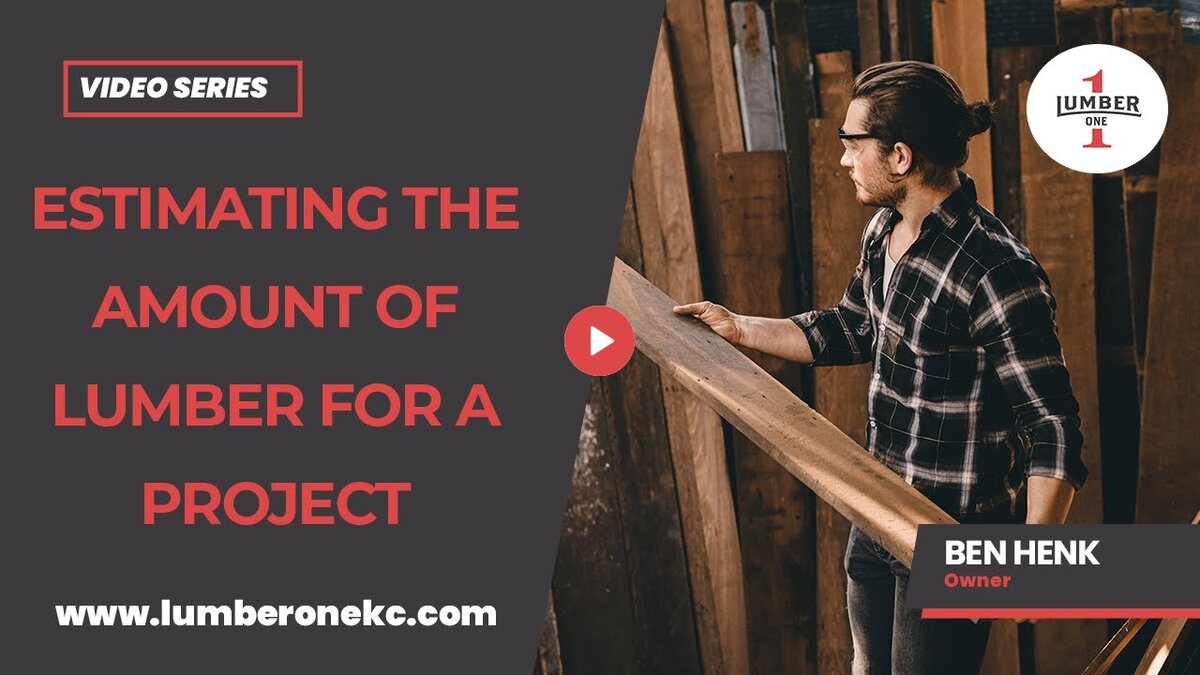The classic toy Lincoln Logs gives kids a chance to use their imagination and build a log cabin home, fort, or building with notched wood logs. It’s a great way to ignite learning and spark a passion for constructing a larger structure from individual pieces. Some of us never grew out of wanting to use our own hands and skills to build something.
Framing a house can be a rewarding and worthwhile experience. It can also be a little daunting. But building something for yourself is worth it. Here is a step-by-step guide to tackling a framing project.
Secure permits
Before starting any construction project, you have to understand and follow the building regulations. There are specific codes for framing in the Kansas City area that include the height of ceilings and width of doors as well as fire codes for window sizing. Not fully understanding the construction codes in your area can be a costly mistake.
Framing a House: Draft the plan
When taking on a framing project, the saying ‘begin with the end in mind’ is extremely appropriate and of most importance. There are two basic styles of framing – balloon framing or the more popular technique, platform framing. Having a well-thought-out plan will inform you of all the lumber and materials needed and help reduce project time and costs.
Fill in your toolbox
Once you have the plan, identify the tools you will need. By developing an outline of when you will need specific tools, you can ensure you are ready for each stage of the framing process.
Framing a House: Build from the bottom up
Regardless of how many floors you are constructing, you will either start by building a first-floor platform or install a sole plate on a foundation slab. Next, construct the exterior walls by pre-building in 8-foot sections with 2×4 inch studs on 16-inch centers and fastening each section with the appropriate nails according to local code.
Next, build outside in
Once the outside structure is built, construct the interior walls. Installing jack studs will brace the walls, trimmers, and headers around the frames for the doors and windows. Secure the interior wall sections to the sill plate as you go.
Framing a House: Reinforce for future ease
By installing blocking and reinforcement as you construct the framing components, you will make life easier for project completion. These supports make installing cabinets, towel bars, and fixtures simpler and more straightforward when you get to the finishing touches. Blocking is also a good idea for bathtubs and baseboards.
Taking on the project of framing yourself is definitely possible. And we can help. Whatever questions or concerns you have, we have a team member that would love to share their expertise with you. Give us a call.





