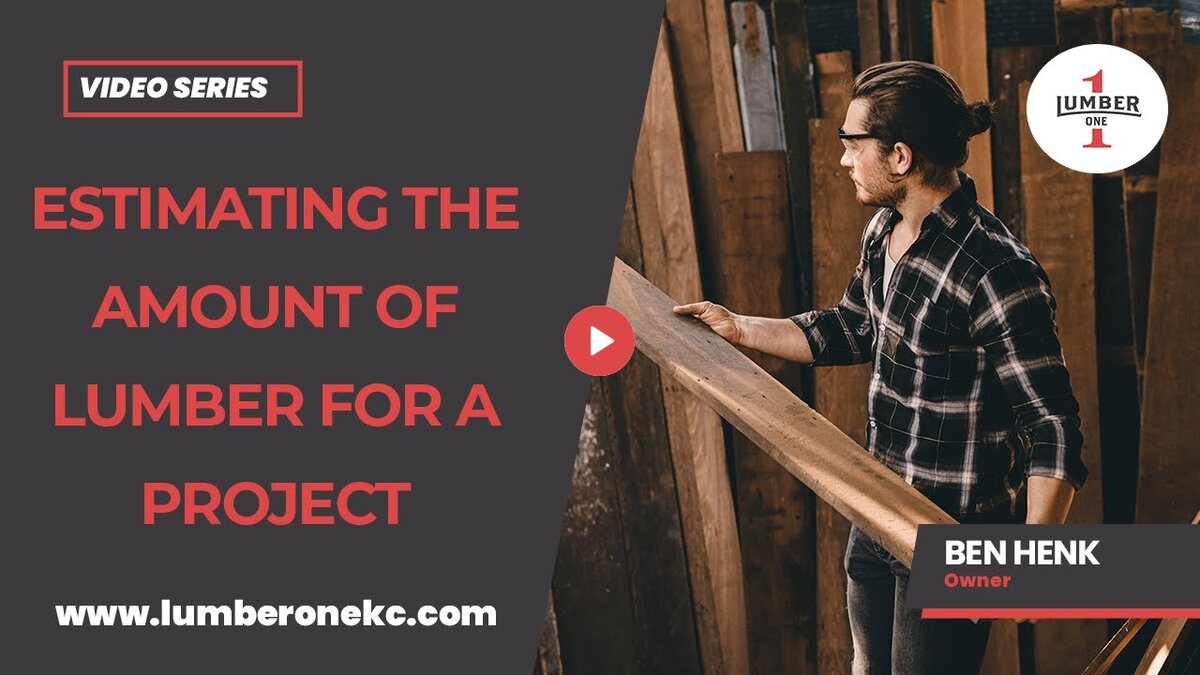The structural support beneath your floors is a key component of any home or building project. Choosing the right system ensures long-term strength, efficiency, and functionality. Two widely used options are floor trusses and floor joists. Each offers specific benefits in design, installation, and functionality, depending on your project’s goals.
Floor Trusses and Floor Joists: What’s the Difference?
Before deciding between floor trusses and floor joists, it’s important to understand how each works and the specific benefits they offer.
Floor Joists: Traditional and Reliable
Floor joists are a common choice in residential construction, typically made from solid lumber, engineered wood, or steel. They are placed parallel across the span to provide primary support for the flooring.
Advantages of Floor Joists:
- Simple to install: Well-known and easy to work with.
- Strength for shorter spans: Ideal for small to mid-sized homes.
- Flexibility: The space between joists allows easy installation of plumbing and electrical systems.
Drawbacks of Floor Joists:
- Not suitable for longer spans without extra support beams.
- May lack stability when covering large areas compared to trusses.
Floor Trusses: A Modern Solution for Larger Spans
Floor trusses are engineered wood systems designed to span long distances without needing additional support beams. They consist of two horizontal members connected by diagonal braces, forming a triangular web structure that enhances their strength.
Advantages of Floor Trusses:
- Ideal for large spans: Perfect for open-concept plans or large buildings.
- Space efficiency: Eliminates the need for multiple support columns, giving more room for design.
- Utility-friendly: The open design allows for easy routing of HVAC, pipes, and wiring, saving time and labor.
Drawbacks of Floor Trusses:
- More complex installations may require professional expertise.
- Higher initial cost due to engineering and materials.
Which One is Right for You?
So, how do you choose between floor trusses and floor joists? It depends on your project’s specific needs.
- Span and Load Capacity: If you’re building a home with larger rooms or wide-open spaces, or if your structure needs to support heavy loads, floor trusses are the best option. They are engineered to cover longer spans without the need for additional support beams, making them perfect for areas like great rooms or vaulted ceilings. Floor joists are more suited for smaller, more conventional spaces with shorter distances to cover.
- Installation Ease and Cost: While floor trusses may come with a higher upfront cost, they often result in savings over the long run. This is because their engineered design allows for easier installation, and they often require fewer pieces of lumber. They also make it easier to run utilities through the floor, reducing the need for extra work later on. Floor joists, being simpler to install, might be more budget-friendly initially but could require additional work and materials for plumbing, electrical, and HVAC systems.
- Space Efficiency: If your home’s design requires a lot of utilities (plumbing, electrical wires, etc.) running through the floor, floor trusses are a clear winner. The space within the trusses allows for easier routing of these systems, whereas floor joists do not offer the same kind of flexibility. This can save you time and labor costs during the installation phase, as well as provide you with better overall space efficiency in the long term.
- Aesthetic and Design Flexibility: Floor trusses can be a better choice for projects that involve unique or complex designs. If you’re aiming for an open, spacious design with fewer walls, floor trusses will allow you to create the desired layout more easily. Joists, while still versatile, may limit design options in certain situations and require additional beams or supports to span large distances.
Why Choose Lumber One
When choosing between floor trusses and floor joists, it’s essential to partner with a trusted supplier that understands your specific needs. At Lumber One, we have years of experience providing high-quality materials and expert advice to help you make the best decisions for your construction project. Whether you’re dealing with complex designs requiring trusses or simple renovations that call for joists, we offer the right materials for the job.
At Lumber One, we provide top-tier products that are engineered to last and meet your unique needs. Our knowledgeable team is always ready to offer expert advice on the right choice for your home, ensuring that your project runs smoothly from start to finish.
In Summary
Choosing between floor trusses and floor joists comes down to several factors, including your project’s size, budget, and design needs. While floor trusses are perfect for larger spaces and offer more flexibility in utility placement, floor joists are simpler and more cost-effective for smaller, traditional homes. Whatever your needs, Lumber One is here to provide the best materials and expert advice to guide your decision.
If you’re unsure about which option is best for your project, contact us today! Our team can help you determine the right materials for your needs and offer guidance every step of the way.




